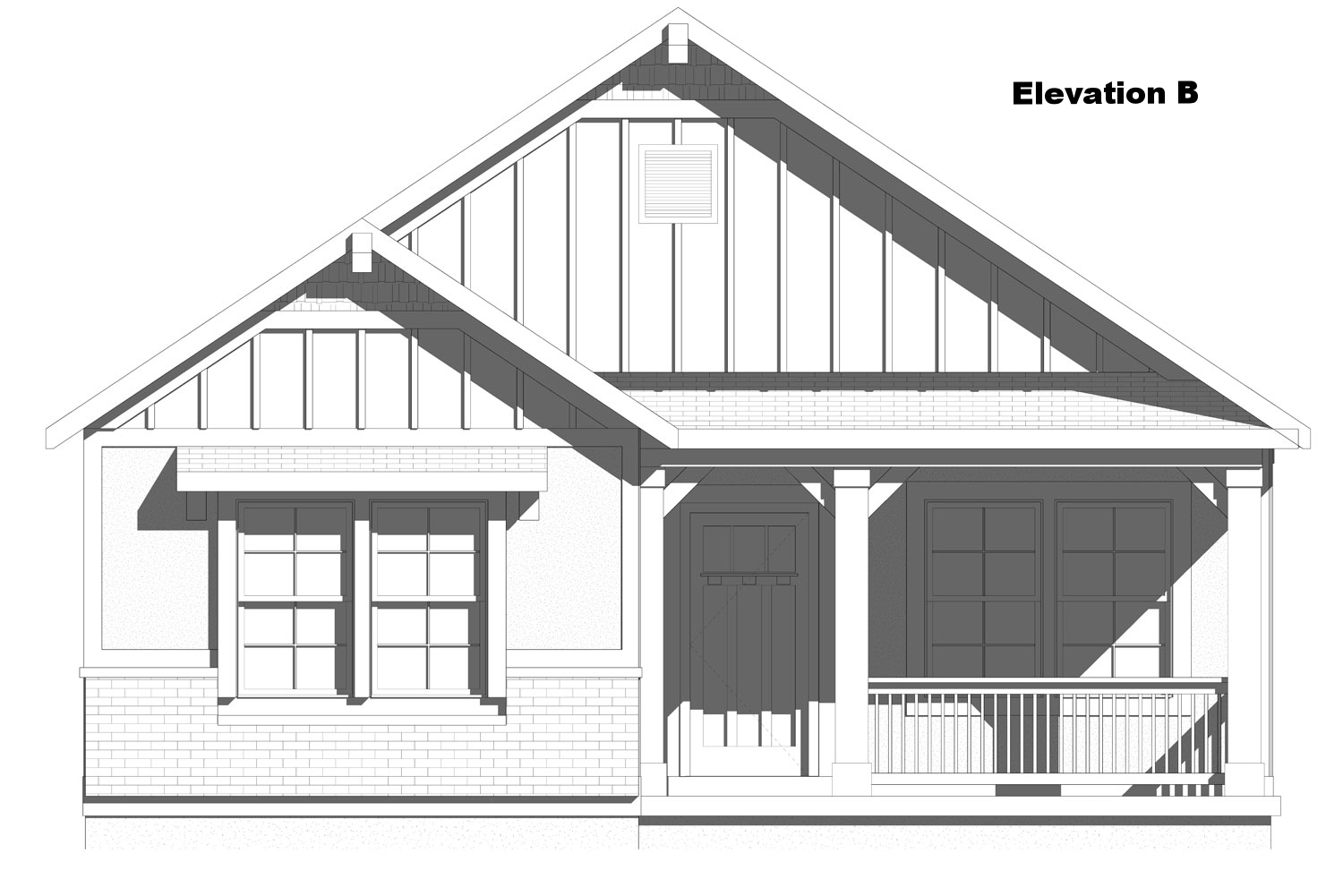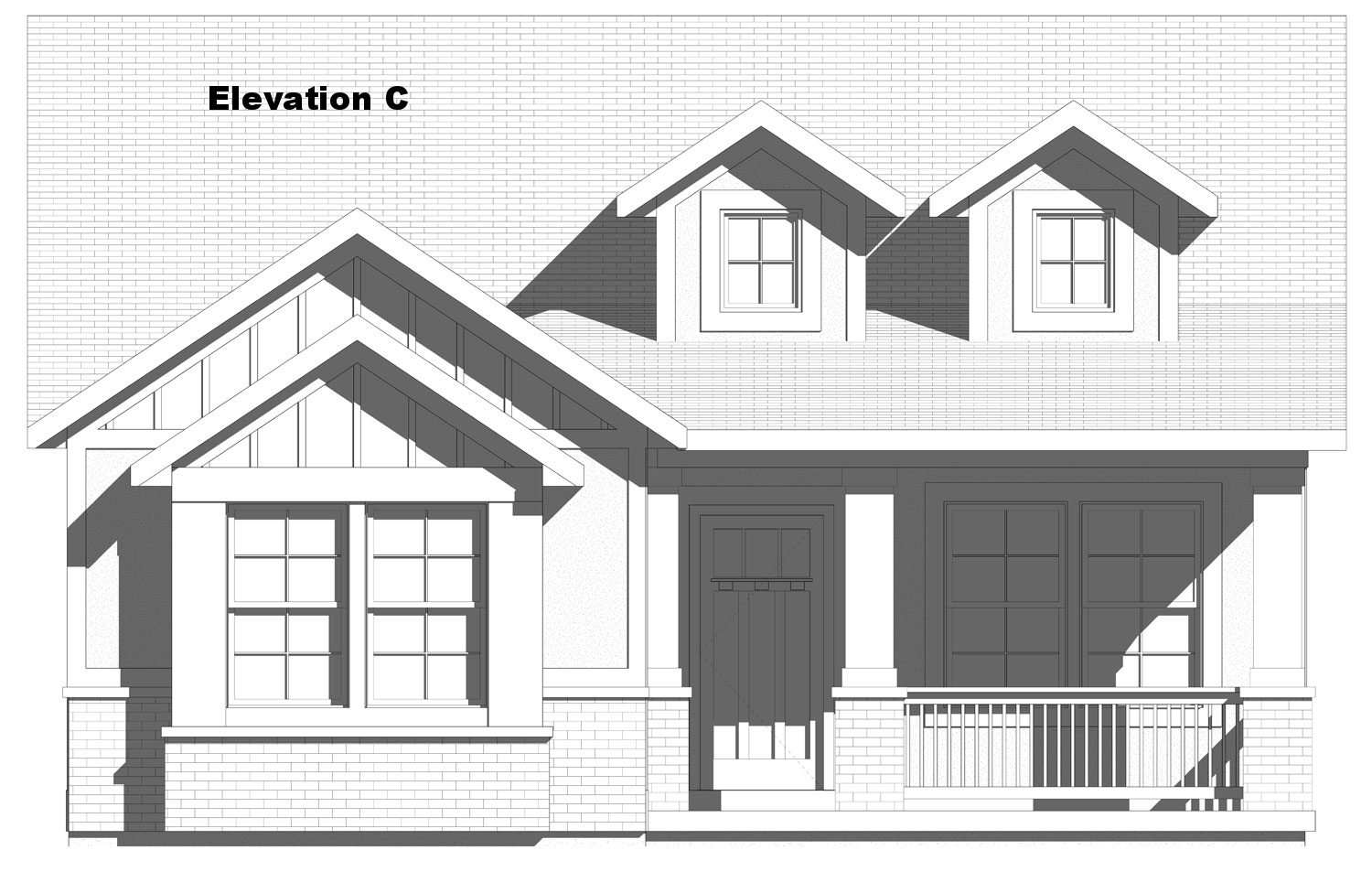Heritage Park
Welcome to Heritage Park the newest neighborhood within Shoal Creek Valley with its outstanding location and rich amenities.
To use this tool, click the sections of the plat map below to zoom in and see individual lot details.
Luxury Villas in The Shoal Creek Valley Community, by Cardinal Crest Homes.
|
- Custom Homes
- Prices starting in the $290's
- Subdivision Covenants and Restrictions Apply
|
Amenities
The Shoal Creek Valley Community's numerous amenities offer a wide range of activities for its residents. There are two clubhouses available for reservation, a large family friendly waterpark as well as another pool and spa. There are numerous wooded walking trails and a large outdoor pavillion.
Download a copy of the Shoal Creek Amenities Brochure
Location
The Village is located just West of the intersection of I-35 and Highway 152,and more specifically South of NE 82nd Terrace and West of Flintlock Road in the Northland in the Northland. It is within walking distance to the grocery store Sprouts as well as several restaurants including Cheddars, Ted's Cafe Escondido, and Old Chicago Pizza.
Within 1 mile of The Village you will find even more shopping and eating options. Target, Home Depot, Sam's Club, and Kohl's are all within 1 mile. The new shopping center at Liberty Commons is also within the 1 mile radius.
| Cardinal Rules |
|---|
- 3D Visualization
- Engineered i-joist floor system
- 50 Year Gold Edge sub floor
- All sub floor screwed down
- Synthetic roof underlayment
- 3rd Party engineered framing inspection
- Rebar in basement with pier isolation
- Express 2-10 Limited Warranty
- Interior designer on staff
|
| Custom Features |
|---|
Main level bonus
- Oak Hardwood floors in entry, dining, kitchen, pantry, and mudroom area
- $1,600 lighting fixture allowance
- Tiled floors in master bath and second bathroom
- Laundry room with linoleum flooring
- Wiring for ceiling fans in all bedrooms, great room, and deck
- 2 locations of cat 5e data and coxial cable
Kitchen
- Granite countertops in kitchen
- Handcrafted custom cabinets
- 18" kitchen tile backsplash
- Stainless steel GE appliance package: dishwasher, free standing range with electric cook top, and over the range microwave
|
|
| Green features |
|---|
Energy Efficiency
- Low E vinyl Pella single hung windows
- Energy star certified furnace and AC
- HVAC unit with humidifier for a more efficient design
- R-13 Walls
- R-49 Blown in attic and spray foam attic seal
- R-10 Basement Insulation
- Energy saving air seal foam and caulk package
- Steel insulated garage doors
- Tyvek or Typar brand house wrap system
Water conservation
- MP Rotator irrigation system results in 30% less water use when compared to traditional sprays
indoor environmental quality
- 92% efficient 2 stage furnace 13 seer
- Humidifier included with furnace
- Commercial grade air filtration system
- We use materials which are formaldehyde free, contain low-allergens, and products with minimum off-gassing or low volatile organic compounds (VOCs)
Homeowner education
- Online Customer Login (view demo on website)
- 69 page homeowners manual outlining suggested maintenance, operational recommendations and warranty service procedures.
- 3rd Party warranty service for timely repairs
Master Suite
- Walk in, enclosed, fully tiled master shower
- Tile master bath floor
- Granite in master suite
Second bedroom suite
- Tile bath floor
- Cultured marble tops
- Bedrooms pre-wired for ceiling fans
Basement
- 50 gallon electric water heater
- Sump pump in all plans
- Future bathroom stub-out in unfinished basement
Exterior
- 4 Side stucco, siding, and stone accents per plan/elevation
- 50 Year or better asphalt composite roof
- Outlets in all exterior entertaining locations
- 2 Exterior water spigots
- Choose from one of three exterior elevations
- 8' Tall garage doors
- 3 Outlets in garage
- Garage motor, keypad, and remotes included
- 2 Car garage
|
|





